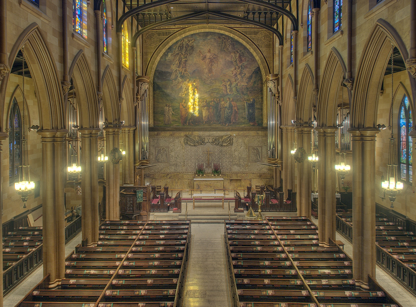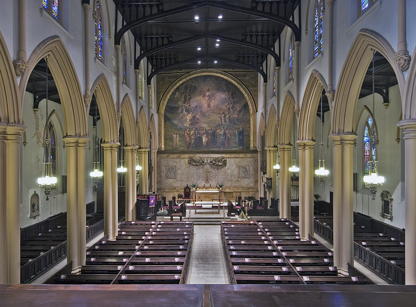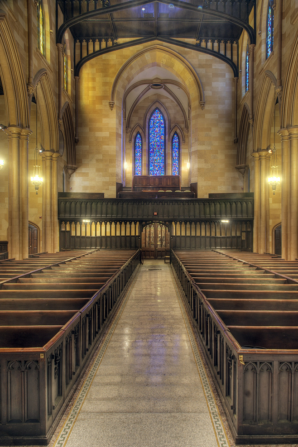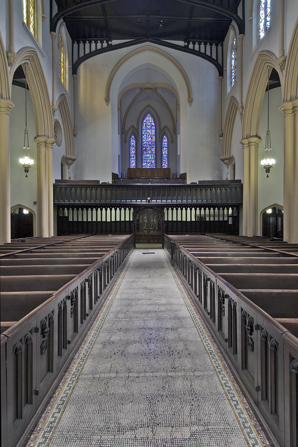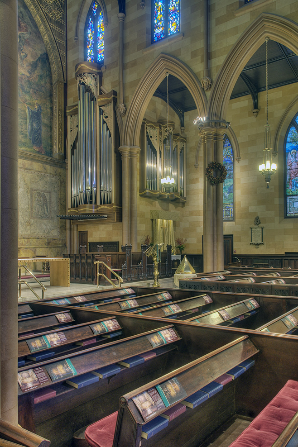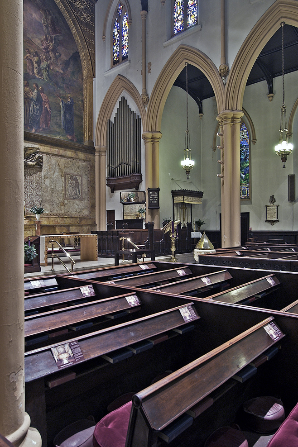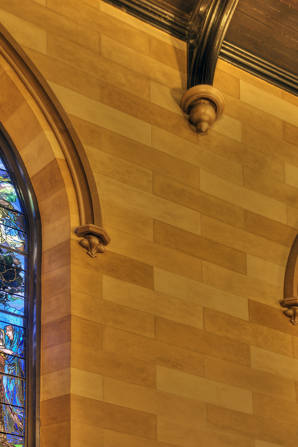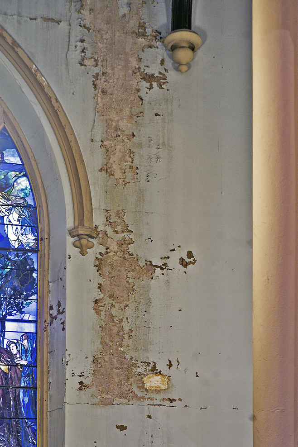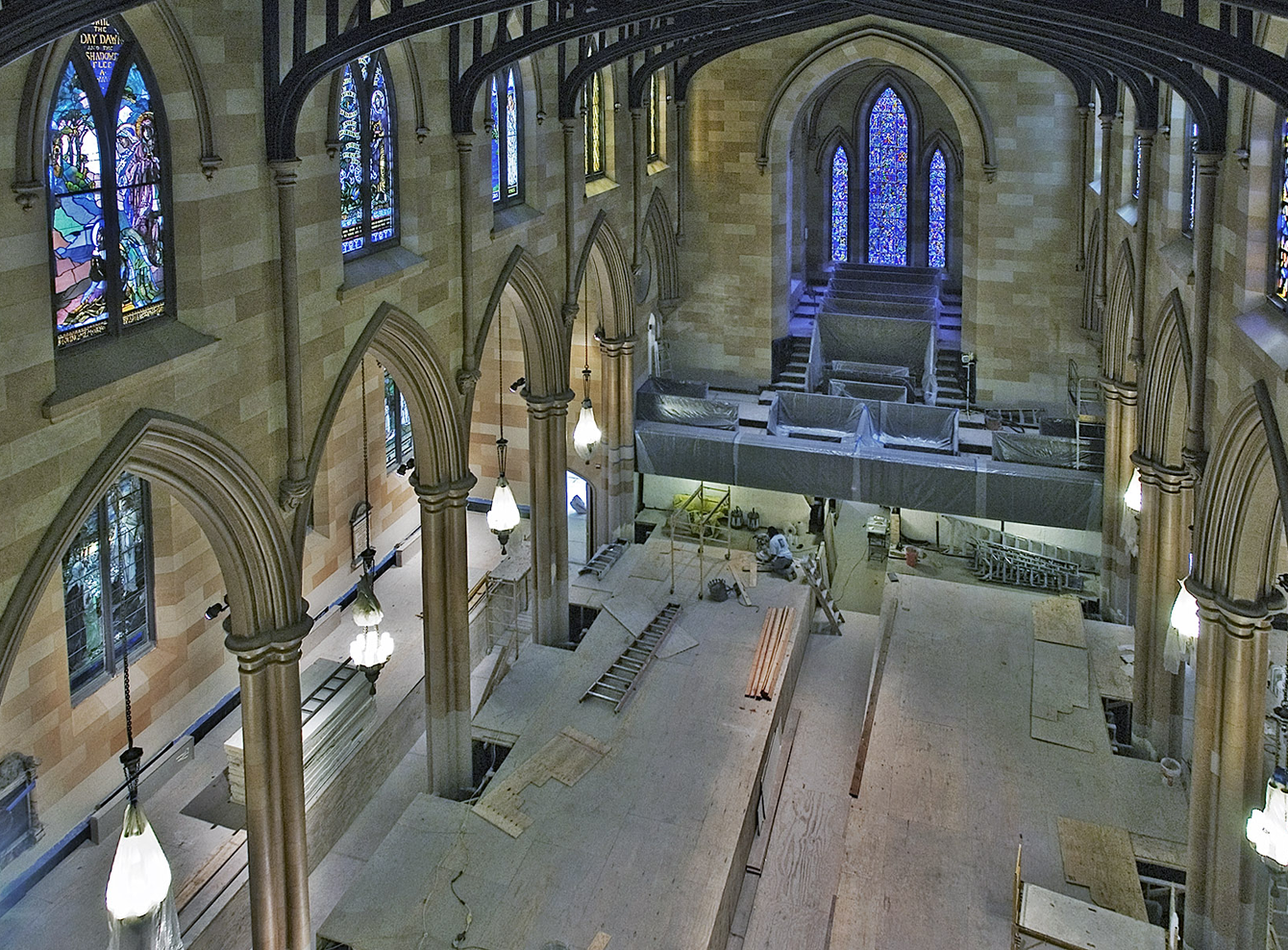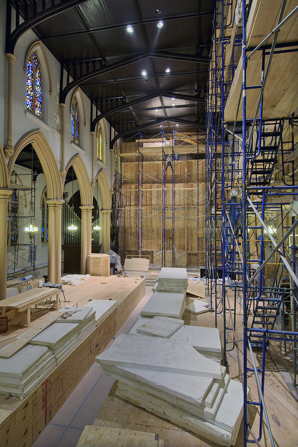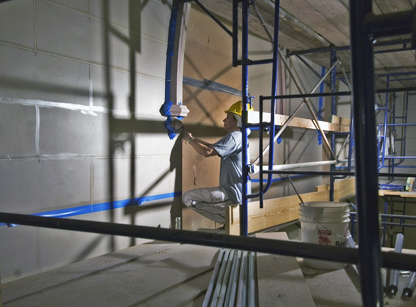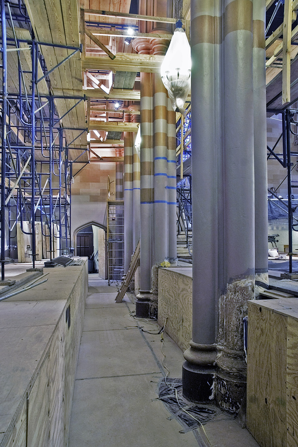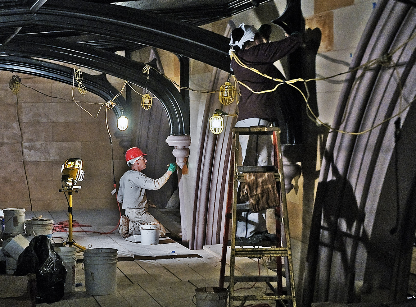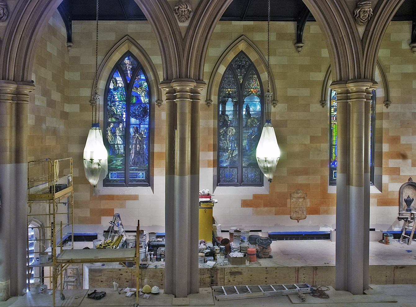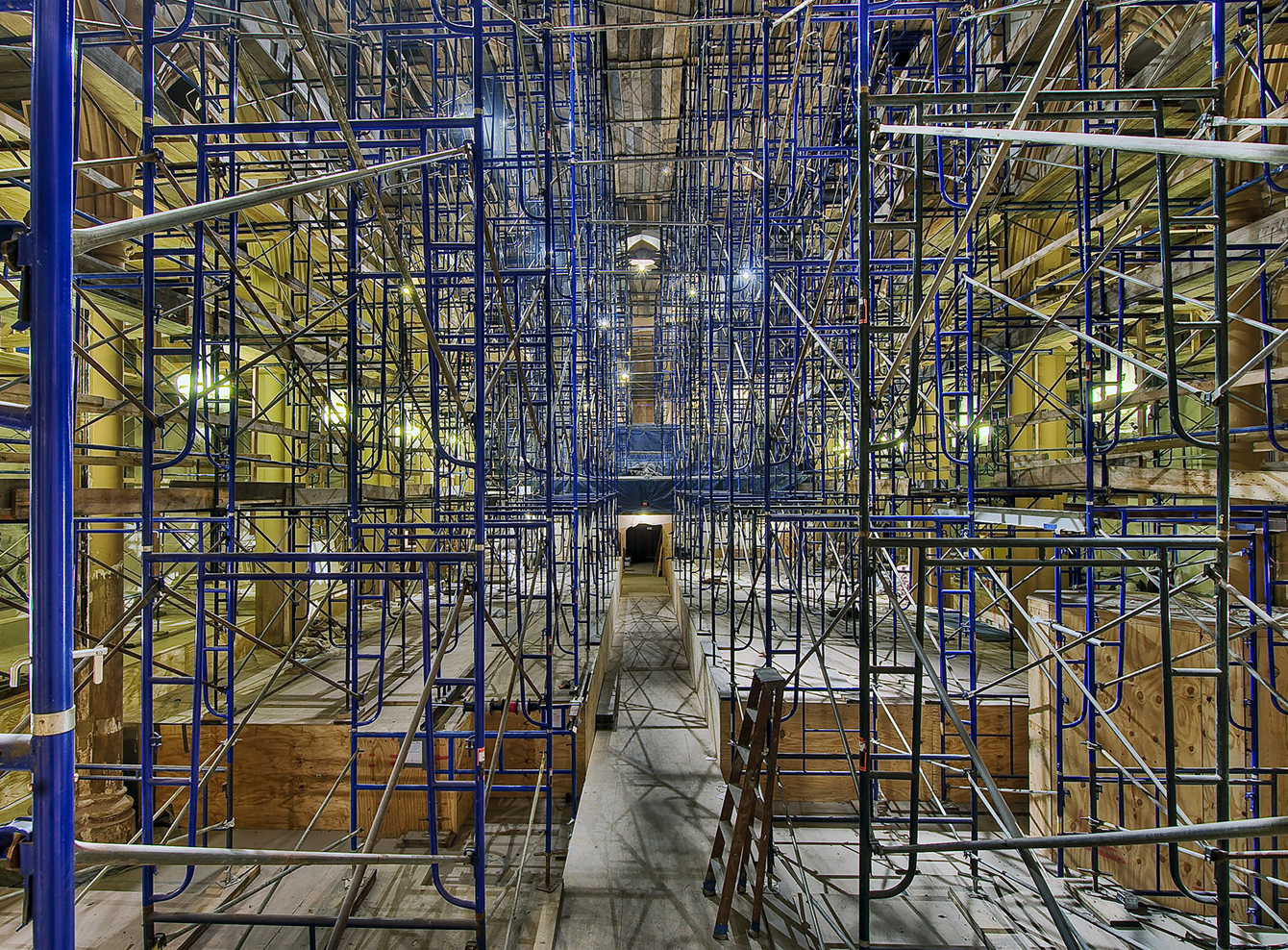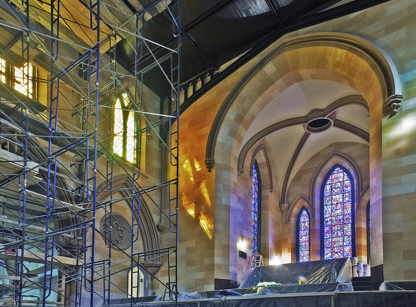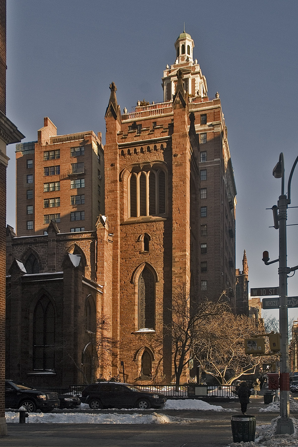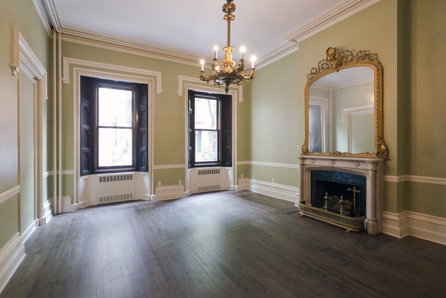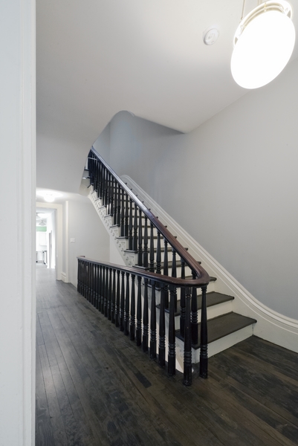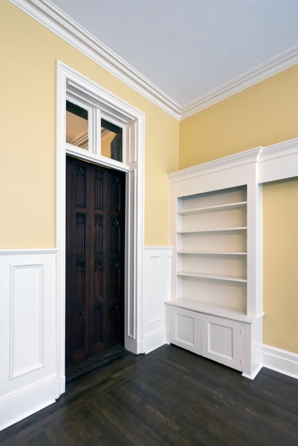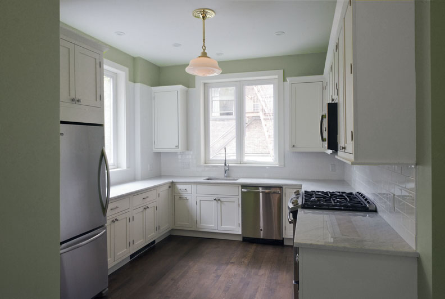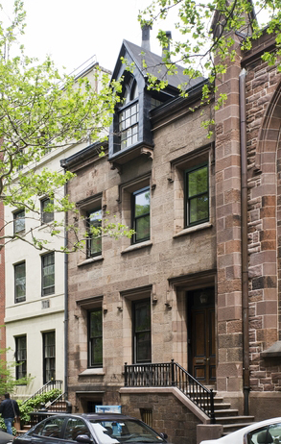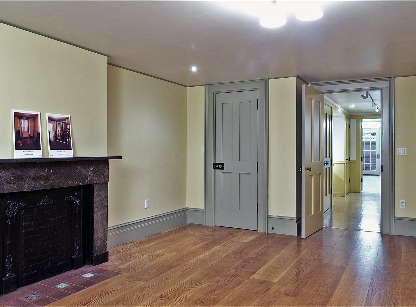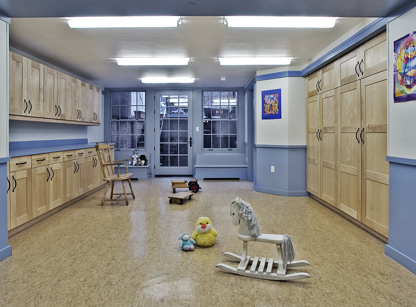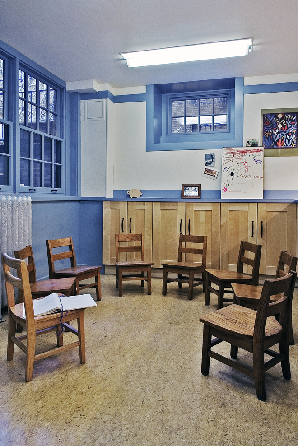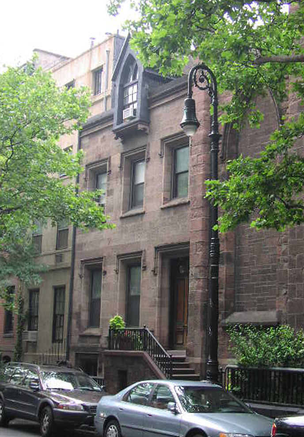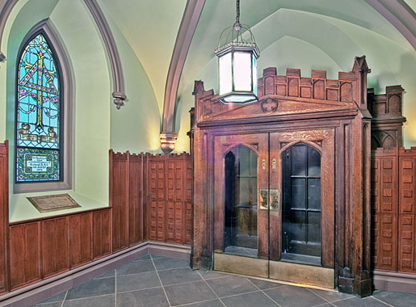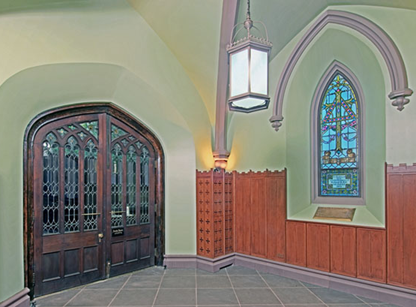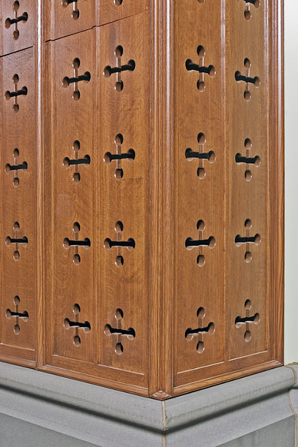Episcopal Church of the Ascension, New York
Nave
Episcopal Church of the Ascension is a national historic landmark, designed by Richard Upjohn and built in 1841 on Fifth Avenue in Greenwich Village. It was renovated in 1885-9 by Stanford White and John Lafarge. The congregation had undertaken a program of exterior repairs to roof, masonry walls and leaded glass windows, to be performed in phases over time.
To prepare for the installation of a new French pipe organ, Leo J. Blackman Architects was hired to oversee the necessary structural changes, complete restoration of the interior plaster and painting, and update the power, audio, lighting, and dimming systems. Working with Evergreene Studios and Preserv (general contractor), the finishes were researched and re-created, and technological improvements were seamlessly installed.
Rectory residence
The upper floors of their early 19th century gothic-style rectory building primarily serve as the rectory and partially serve for Church functions. In anticipation of the arrival of a new rector, the vestry turned to Leo J. Blackman Architects for a total renovation project -- marking our fourth project with Ascension. This phase involved new plumbing and electrical systems, kitchen and bath renovations, full plaster repairs throughout, and installation of new LPC-approved windows. The work for the rectory’s residence was completed in May 2015.
Rectory garden level
The ground floor of the early 19th century gothic-style rectory building contained a cramped Sunday School room, dimly lit and a level below the rear churchyard. Leo J. Blackman Architects designed a master plan to the school and garden, to improve meeting space, handicapped access, and the separation between public and private use.
The design preserves the character of the rectory by retaining as much existing fabric as possible, with only necessary and efficient interventions. These included excavating the garden, expanding rear window openings for day lighting, and enhancing way-finding and security; hence a very tight small-scale plan is radically improved.
Columbarium
Within their landmark edifice, Episcopal Church of the Ascension sought to install a columbarium (an internment space for funerary ashes). We proposed to insert this function within the Fifth Avenue entry vestibule. To remedy dampness in the tower walls, exterior drainage was improved, the eroded brownstone floor was replaced, and a high wood (ventilated) wainscot was installed.
The gothic-revival details of this new wainscot were extended to either side of the entry doors for the columbarium. Its depth is adequate for two urns per niche, and a total of 192 urns can be accommodated. The face of each niche is a solid oak panel, inscribed with the names and dates. Lighting is hidden behind the crenellations to softly wash the ceiling vault.
Click on drawings below to enlarge.

